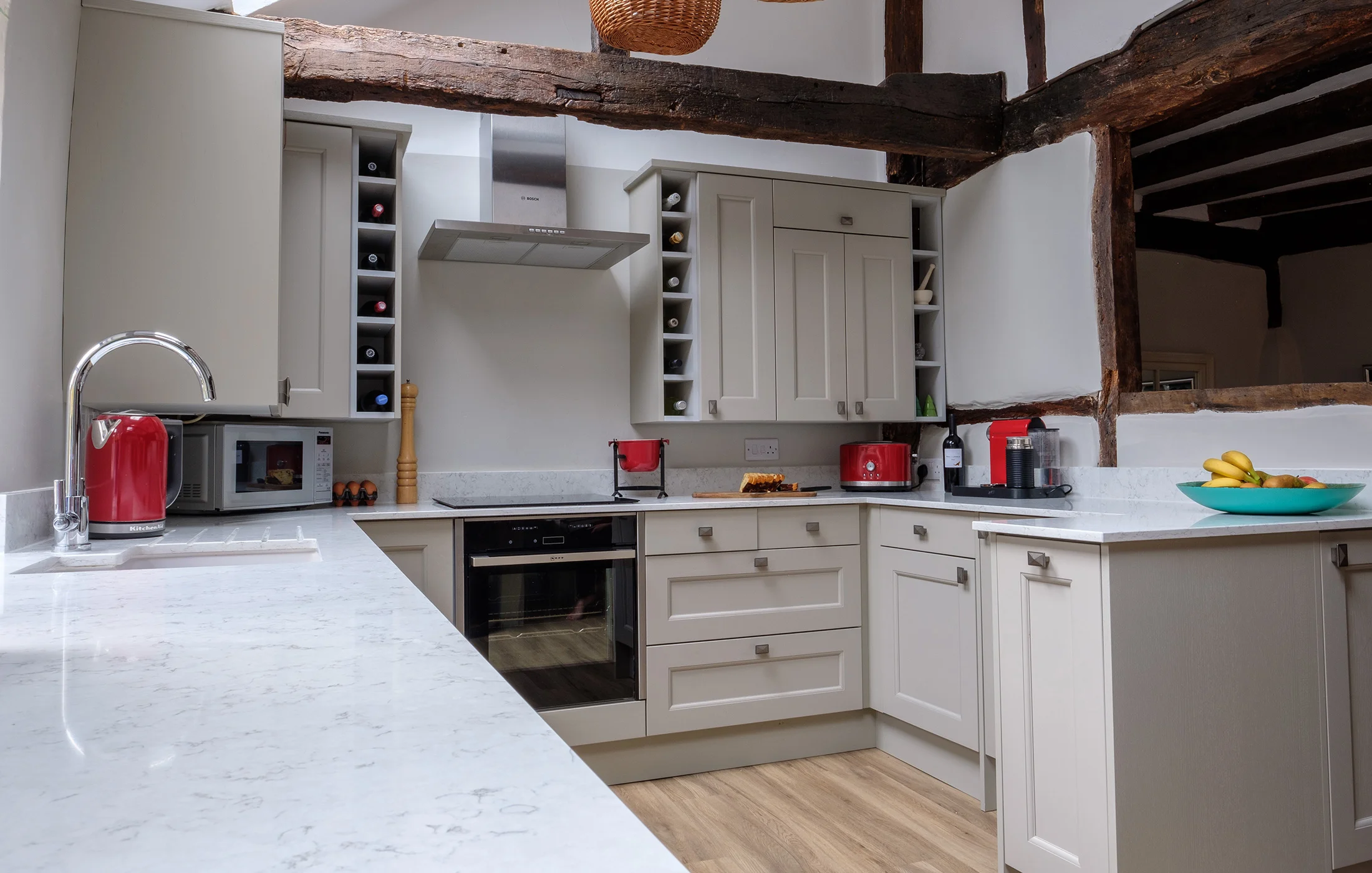Spaces With Character
From helping to put together a colour & fabric scheme for one room, to designing a new kitchen or bathroom or completely re-designing the layout of a building to even just helping source furniture and decluttering a space for a new look – I am happy to discuss any project. I am creative & bold, passionate about being involved with characterful interiors but also very practical & realistic about the work necessary to achieve them. I hope you enjoy viewing this selection of some of my favourite projects.
LONDON
STUDIO APARTMENT

Studio Apartment Interior
Recently returned to the UK from sunnier climates this young professional couple wanted a bright & spacious feel for their new London home. As a new conversion of only 32 square metres this project required a very minimalist approach. Careful choice of furnishings, clever storage, the addition of a sit-up breakfast bar & a striking accent colour scheme inspired from their own favourite artwork, resulted in this stunning uncluttered contemporary look, achieved on a modest budget.
13th Century Cottage
For this project the client wanted a contemporary interior without taking away from the historical features. Slightly subterranean & with oversized dark beams the brief was to open up the space for a better flow & introduce as much natural light as possible. Like a tardis the internal space was surprisingly large and although the brief was for open plan we managed to keep a snug pocket of cosiness for the lounge at one end of the property.
The beams, shape of the building & uneven walls made designing the kitchen very challenging & whilst the client couldn’t physically have everything on their wish list, we did achieve for them a highly practical classic kitchen with plenty of storage & even a small sit-at breakfast area.
Bar & Restaurant Refurb
Previously a shop, this space became an independent bar & restaurant with 6 guest bedrooms after separating it from a larger existing building. The project involved a total reconfiguration & refit which included commercial kitchen space. The brief was to create a welcoming place in the heart of the community for locals to feel they could use at any time of the day for anything from coffees to full meals hence the strap line EAT-DRINK-STAY. The six en-suite bedrooms were designed individually with a nod to contemporary Georgian styles to give each a different atmosphere & to best appreciate the quirky features & beams of the historic listed building. Comfort & spaciousness with as much natural light as possible were the key objectives behind these room schemes.




















